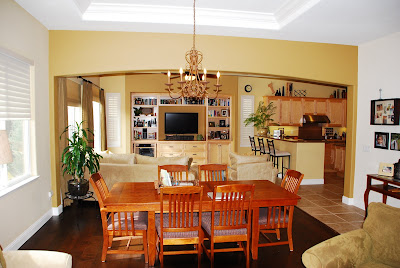Project Setti was a very enjoyable project in Morgan Hill, CA with tremendous transformation. We were contacted to open up the living space that was situated between the Family room, Dining Room, and Living Room. We suggested to the client that we match the similiar architecture elements that were already existing within the house. This included building one large archway that created a major gateway to all the connected rooms. We relocated the electrical and audio system accordingly and installed new recessed lights and ceiling fan in the Family Room. We also painted the walls, ceilings, and archway in all affected rooms. Lastly, we removed the existing carpet and installed pre-finished distressed engineered flooring over the existing slab, which helped seal the new cozy space even further. Below are some photos:


 BEFORE:
BEFORE: AFTER:
AFTER:



 BEFORE:
BEFORE: AFTER:
AFTER:




 BEFORE:
BEFORE: AFTER:
AFTER:


No comments:
Post a Comment