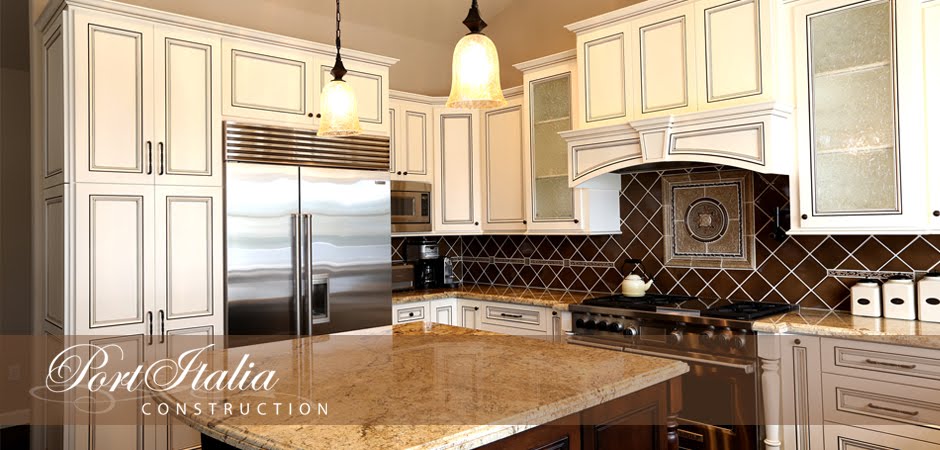Wednesday, October 17, 2012
Project Lax (Cambrian)
Project Lax was a referral from an existing customer, The Friss Family. This project consisted of a full master bathroom remodel. The bathroom was originally in two separate rooms, so we knocked down walls and created a larger shower space. No more outdated phone booth size shower in this house! We incorporated a large linen tower storage with custom cabinetry, designed by Caitlin Campbell of Symmetry Designs. On the custom shower door provided by Argonaut Shower & Mirror, Caitlin designed the sandblasted band for privacy. We also included two in-wall robern medicine cabinets. Here are the final photos.
Project Phinney (Almaden)
Project Phinney consisted of a full kitchen remodel. We removed an existing wall to completely open up the space and cut in a skylight over the island for extra natural light. We included custom cabinetry with LED under cabinet lighting and under cabinet electrical. When you look at the backsplash, there are no electrical outlets to allow for a cleaner backsplash design. We installed new hardwood flooring and tied the new materials in with the existing materials. The design and color selection is credited to designer Melissa Wagner for the glass grout (shhhh - secret!), tile color, hardware finish, countertops. Here are the final photos.




Project Akerman (San Jose, CA)
Project Akerman consisted of a hallway bathroom remodel in San Jose, CA. We gutted the entire bathroom down to the studs to include new plumbing, new custom tile, new sink and hardware. The design and color selection is credited to Geri Hernandez from G Design. We also refinished the hardwood floors throughout the house and provided moving services to move the family to another location during the flooring phase. We also cut in recessed lights for mood lighting in the Living Room with a 4-way dimming station and new pre hung doors with casing and baseboards throughout the house. Finally, we painted the entire house to further transform and provide a brand new home. Here are the final photos.
Tuesday, October 16, 2012
Project Elliot (San Jose, CA)
Project Elliot consisted of a full bathroom remodel in San Jose, CA. We gutted the entire bathroom down to the studs to include new plumbing, new custom tile, new sink and hardware. The design and color selection is credited to Caitlin Campbell of Symmetry Designs. Here are the final photos.
Subscribe to:
Posts (Atom)






























