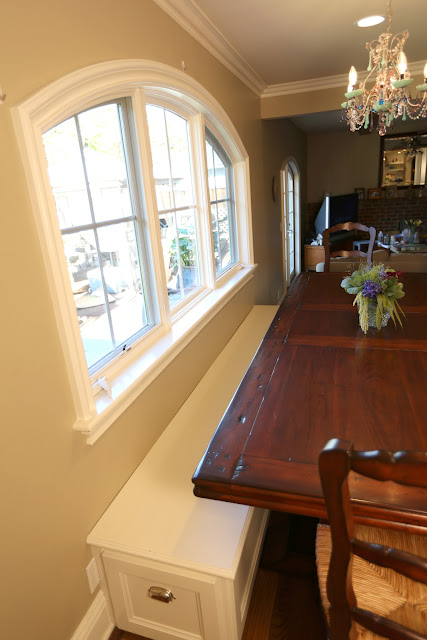Sending warm and wonderful holiday wishes from our PortItalia team. May all your spirits be merry and bright!
Tuesday, December 18, 2012
Monday, December 10, 2012
Project Weaver - 2nd Bathroom
This was our second project with an existing client from 2011. We remodeled their master bathroom last year with the design help from Caitlin Campbell of Symmetry Designs. We teamed up with Caitlin again for the remodel of the hall bathroom, and asked her to talk about the project in her own words:
"Now that this Sunnyvale couple had a beautifully remodeled Master Bathroom it was time for an updated look for their two teenaged children's bathroom. They wanted something that would have a similar feel to their recently renovated bathroom but with a look of its own. The design needed to be whimsical and lively that fit with the eclectic look of their home without being too juvenile. We achieved a sophisticated, gender neutral look with gorgeous beach glass mosaic tiles in the backsplash and shower accent band. We borrowed the same travertine inspired porcelain tiles from the Master Bathroom to create unity between the two rooms. We chose sophisticated shaker style maple cabinets and warm neutral counters that set the perfect backdrop for a vibrant pop of color on the walls. We carried the mosaic tiles from the backsplash and shower walls into a eye catching tile inset rug. It's all in the details and this bathroom is full of them."
Well said Caitlin! Thank you for helping us achieve another beautiful and successful bathroom remodel.
Monday, November 19, 2012
Project Woodhouse (Cambrian)
Here are the highly anticipated final photos of Project Woodhouse. This is a lovely two-story home located in the Cambrian neighborhood of San Jose. We were so fortunate to have this be our third remodel located on the exact same street. Each home is positioned just a few residences away from one another. This homeowner hired us to remodel the entire first floor of the home. This consisted of a full kitchen, living room, dining room, and half bathroom. We brought in a structural engineer to specify load bearing beams to support the second floor while opening everything up to an extra spacious floor plan, bringing all 3 rooms together to share an open space. We worked together with the homeowner to help provide solutions with their design vision. New hardwood floors, Venetian plaster around the fireplace, an audio/visual entertainment closet, custom white painted kitchen cabinetry, custom white marble countertops with edge details, LED lighting, new arched windows, and french doors. For the kitchen island, the homeowner provided us with a sample of color and we color matched to meet their vision. Some of the island feature highlights include: baker's drawers, built in microwave, baker's mixer lift, and crystal knobs throughout. One of the most fun kitchen elements we installed was the rubbish chute, which leads all trash and recyclables outside from the comforts of inside the kitchen. This project is a personal favorite of ours because of the partnership with the homeowner in achieving the most beautiful and functional open space possible.
Tuesday, November 6, 2012
Project Preeshl (Silver Creek Estates)
Project Preeshl (Silver Creek Estates, San Jose CA): This was an amazing large scale project that our team was awarded. This project started with as a complete kitchen remodel. We special ordered sloped ceiling LED recessing lighting, custom under cabinet outlets, and under cabinet LED lighting. The cabinetry was beautifully custom painted with a glaze finish, designed and provided by the wonderful team at Woodenbridge Cabinetry. David from Woodenbridge also provided custom natural stone countertops with fabrication. Our talented in-house crew handled all the electrical and plumbing, including the pot filler located behind the range. We had a structural sheer wall that we worked with the City to obtain permits for. One complication that we ran into and were able to rectify was the installation of the mechanical ducting for the professional hood over the range. In tandem to the kitchen remodel, we also repositioned the surround-sound system and configured the media/wine entertainment center. We provided painting services throughout the house, along with new flooring and baseboards throughout. After completing the kitchen project, the homeowner invited us back into their home to transform and remodel their master bathroom, to include: thermostatically controlled radiant heated floors, custom stone tile design and installation, frameless shower doors on the new stone shower, and upgraded lighting to custom sloped LED. The custom cabinetry and dual sink vanity was provided by Woodenbridge Cabinetry as well. We are looking forward to our team returning to this lovely family's home for additional projects in the near future.




Wednesday, October 17, 2012
Project Lax (Cambrian)
Project Lax was a referral from an existing customer, The Friss Family. This project consisted of a full master bathroom remodel. The bathroom was originally in two separate rooms, so we knocked down walls and created a larger shower space. No more outdated phone booth size shower in this house! We incorporated a large linen tower storage with custom cabinetry, designed by Caitlin Campbell of Symmetry Designs. On the custom shower door provided by Argonaut Shower & Mirror, Caitlin designed the sandblasted band for privacy. We also included two in-wall robern medicine cabinets. Here are the final photos.
Subscribe to:
Comments (Atom)



















































