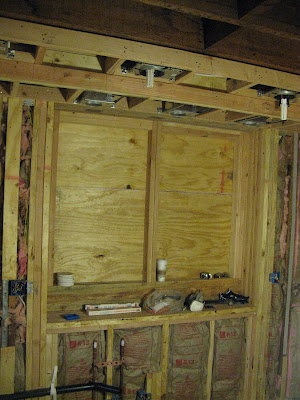We have been non-stop productive in many areas, on many projects. This week in particular has brought us closer to wrapping up a few projects and beginning a new major remodel.
Project Brossmer in Santa Cruz will be completed tomorrow. This project included a custom slate shower outdoors. Our client requested an outdoor shower for easy clean up after surfing the waves. We were happy to deliver and complete the project on time.
Project Jacksich in the Cambrian area of San Jose is nearly complete. We finished installing the tile in the bathroom and will be completely wrapped up next week.
Project Ferrari, also in the Cambrian area of San Jose, is well underway. We completed the service panel upgrade this week, along with the plumbing for both the kitchen and adjacent laundry room. Recessed lighting in is progress today.
Photos for all of the above will be posted next week, along with more photos for Project Bergman, Project Denham, and Project Penhardt. Thank you for checking back with us and enjoy these sunny days!












































